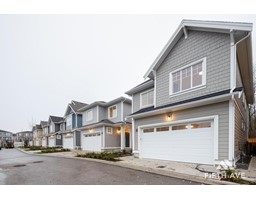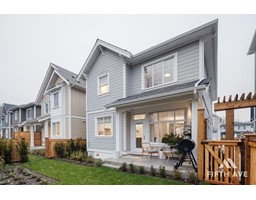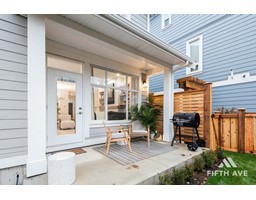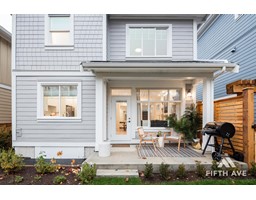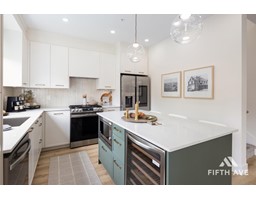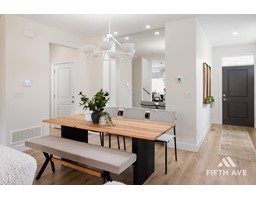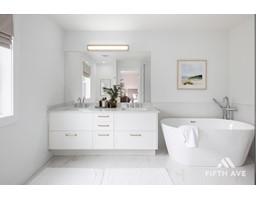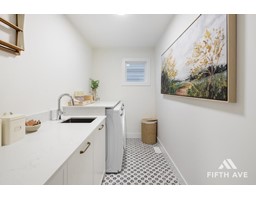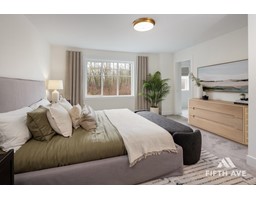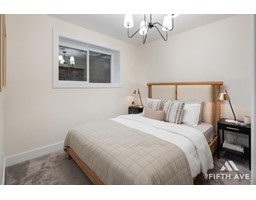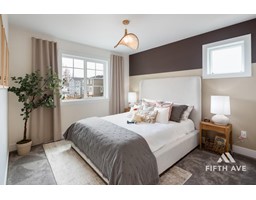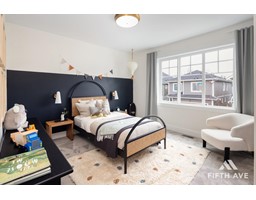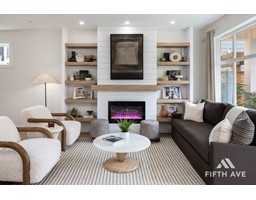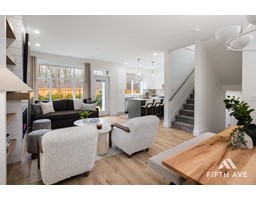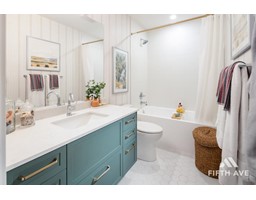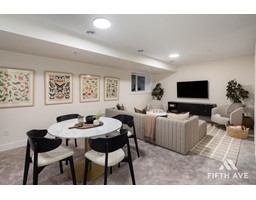
|
|
|
Contact your
REALTOR® for this property 
Ian Brett
Phone: (604) 968-7539 ian@captainvancouver.com |
|||||||||||||||||
| Property Details | |||
| Welcome to Oakley Willoughby's new Single Family Home Collection. Get ready to fall in love with this bright corner 4 bed + den home with south-facing backyard. At almost 2500 sq. ft. perfect for downsizers or families. Bright open living area, white kitchen w/gold hardware + gorgeous island in popular oak colour scheme. Stainless Steel appliance package incl gas range. Upstairs full laundry room w/ quartz folding table. Big bedrooms including king-size primary w/ walk-in-closet + spa inspired ensuite w/soaker tub, frameless glass shower + double sinks. Finished Rec Room in Bsmt. Attached Double Garag, EV-Ready! Walking distance top-rated schools + Willoughby Town Centre shops. Show Home Open House Daily 12-5, closed Thurs & Fri. Start at the Show Home #25. Move-in ready for this Spring! (id:5347) | |||
| Property Value: | $1,409,900 | Living Area: | 2485.0000 sq.ft. |
| Year Built: | 2024 | Bedrooms: | 4 |
| House Type: | House | Bathrooms: | 4 |
| Property Type: | Single Family | Owner Type: | Strata |
| Maint Fee: | 345.49 | Parking: | Garage |
|
Appliances: Washer, Dryer, Refrigerator, Stove, Dishwasher, Garage door opener, Microwave, Alarm System - Roughed In, Central Vacuum - Roughed In Fixtures: Drapes/Window coverings Added to MLS: 2024-03-13 00:30:02 |
|||

